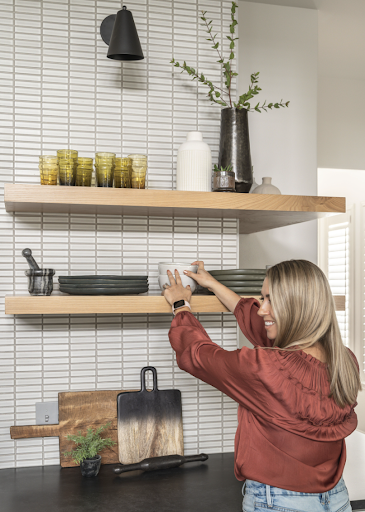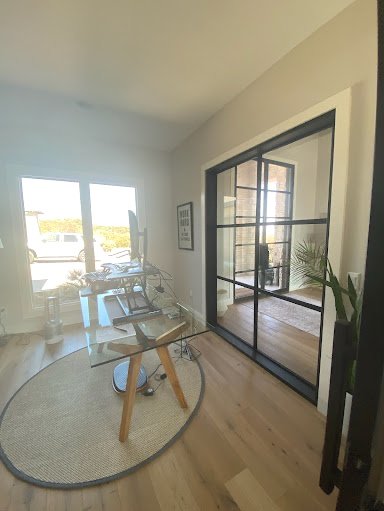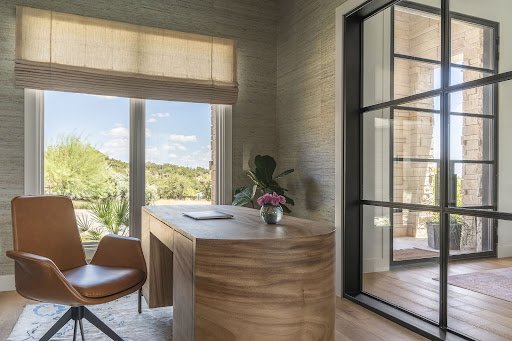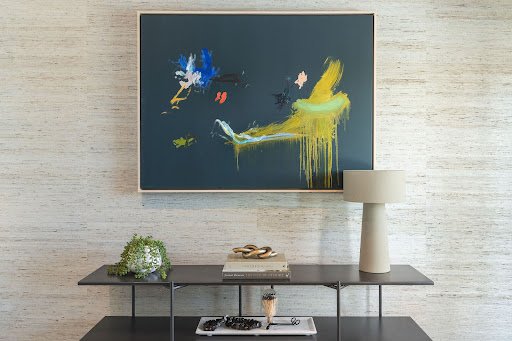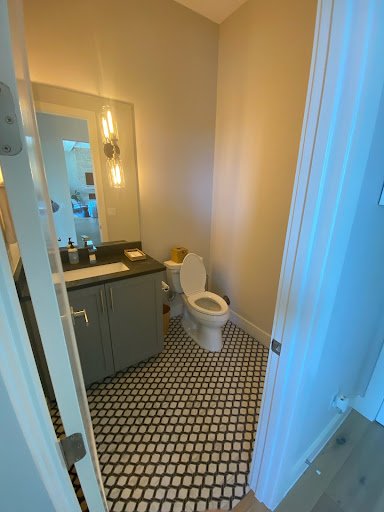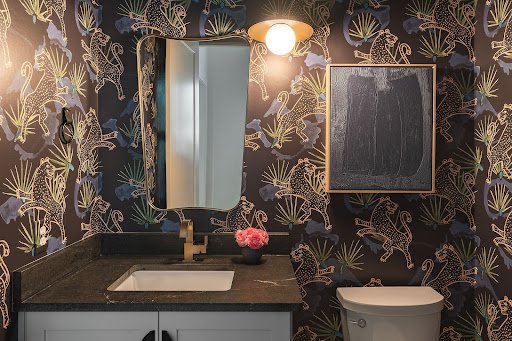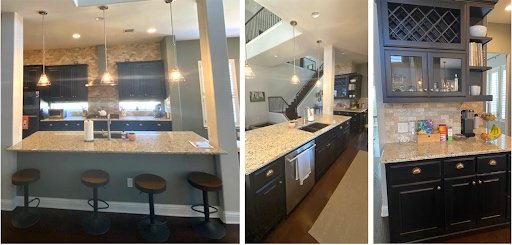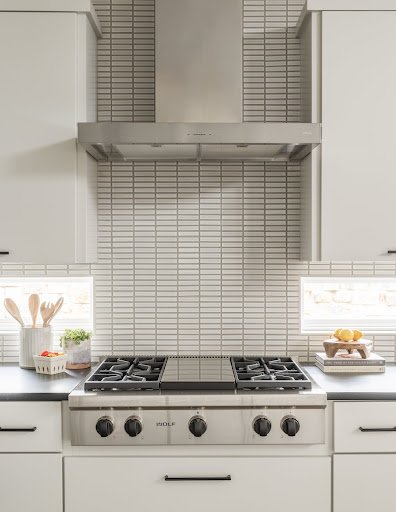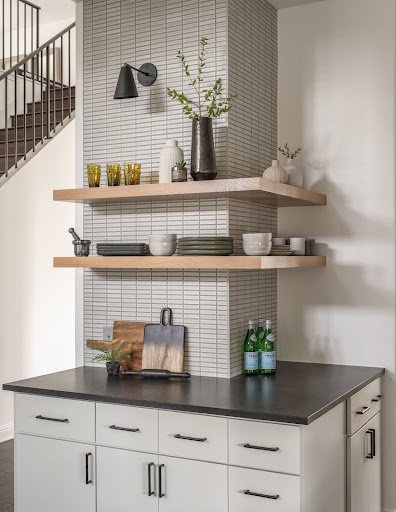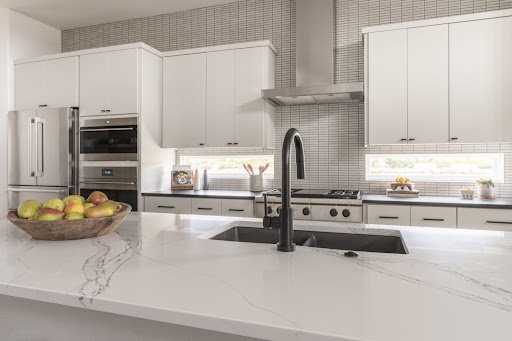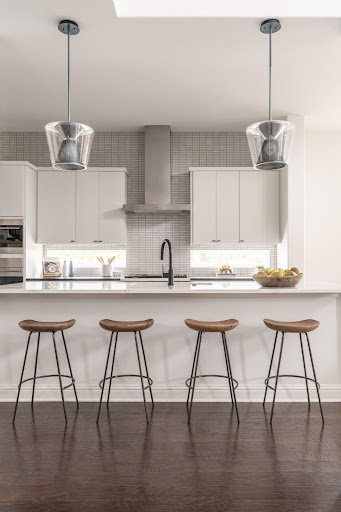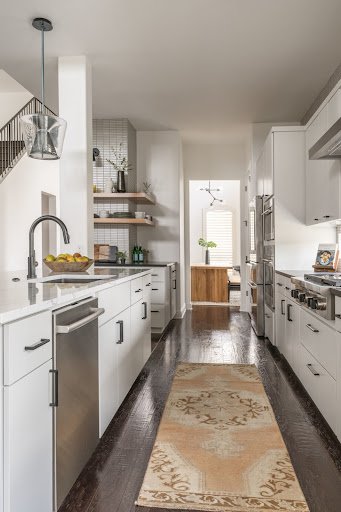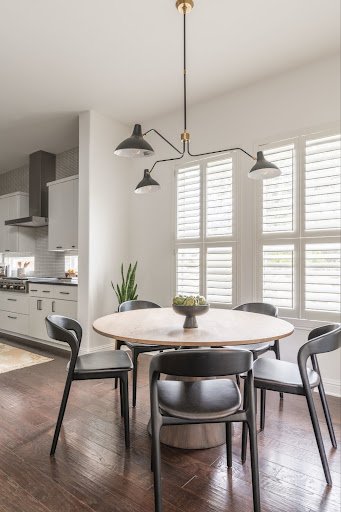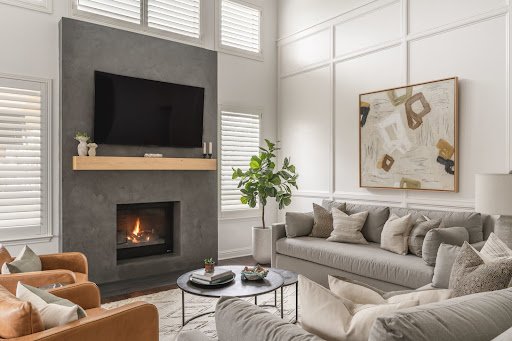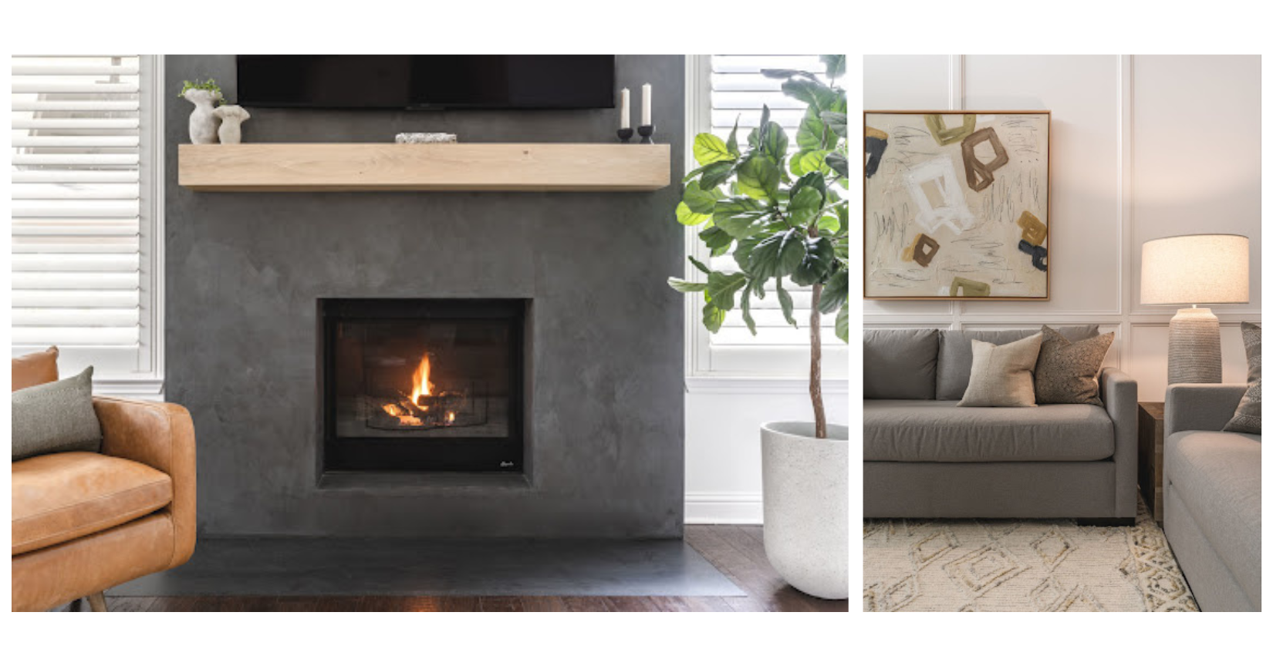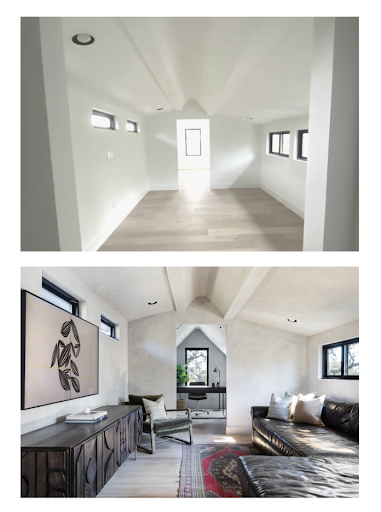CGD Design Spotlight on Our Favorite Spaces of 2022
December is a time for reflection as we look back on this past year and plan for the one ahead.
In that spirit, we’re highlighting our favorite interior spaces of 2022. Though each is unique and tailored to specific clients, we love how all the design elements – including the furniture, rugs, artwork, and finishes – come together to create personal and thoughtfully designed spaces.
This home in the Serene Hills neighborhood of Lakeway, Texas was built in 2020 yet it needed an upgrade to give the home style and character. We transformed it from generic and impersonal to a custom modern space that our clients absolutely love.
Office
Before the office was uninspiring and cluttered, with blank white walls, a glass desk (complete with messy computer cords), and a large bookcase with too many items to focus on.
When redesigning the space the first piece we sourced and purchased was a vintage Turkish rug, which became the design jumping off point. The muted colors helped define the color pallet and feel of the space. Next, we brought in textured grasscloth wallpaper that instantly makes the room feel more sophisticated. The sleek wooden desk with stunning natural grain brings in a modern element.
The large windows let in plenty of natural light. We added a custom roman shade in a subtly patterned fabric which adds some softness to the window.
Last but not least, one of the main focal points of the room is the artwork. The striking AK Hardeman painting “Holding Both of My Hands”, has a dark teal ground that adds drama while the abstract pops of color coordinate with the rug.
The final result is an elevated home office that’s just as stylish as it is practical.
Powder Bathroom
Like the office, the powder bathroom needed some help. The blank white walls and large sheet mirror complete with scones made the room feel overly bright and stark.
BEFORE POWDER BATH
We infused this small space with tons of personality. The bold wallpaper in a painterly leopard/jungle pattern makes a fun design statement. To coordinate, we went with a monochromatic deep blue painting and brass accents.
Though the wallpaper is the star of the show the thoughtful details and unique accents we included add visual interest while remaining balanced and cohesive.
The brass pendant light fixture, installed off-center, adds an unexpected touch. The mirror, in a beautiful curved shape, is proportionate to the space, unlike the original one. The fixtures and hardware were updated and the vanity was painted a more muted gray-green color.
This thoughtful design makes this special powder room a show-stopper.
Our client's home in South Austin was feeling dated. The traditional aesthetic did not reflect their style, so it was time to modernize. We focused on a kitchen remodel, fireplace and staircase renovations, new fixtures, furnishings, and original artwork to create an approachable modern home.
Kitchen
Before, the kitchen was very traditional with dark shaker-style cabinets, polished nickel hardware, granite countertops, a limestone backsplash, green walls, and heavy upper cabinets.
BEFORE CARDINAL FLOWER KITCHEN
We transformed this space from dark and dated, to airy and modern by including new countertops, backsplash, appliances, fixtures, and updated cabinetry.
The stacked “kit kat” backsplash along the back wall in the bar area adds texture and makes a visual impact. It pairs well with the light gray cabinets in Sherwin Williams Repose Gray.
We kept the original cabinet boxes while replacing the trim and fronts to give them a modern updated look, along with new minimal hardware in a sleek matte back.
White oak floating shelves for the corner bar make the space feel more open. While two-tone luxury quartz counters add a nice contrast. For the perimeter counters, we went with Ceasarstone Black Tempal while the island countertop is MetroQuartz Unique Calacatta.
As the perfect finishing touch, we installed two statement pendant lights from Troy Lighting, above the kitchen island.
The final result is a modern family-friendly kitchen that’s great for cooking, having meals, and everything in between.
Living Room
The living room was also in need of an update. The clients were not happy with the traditional cast-stone fireplace and they were due for a full furnishings refresh.
BEFORE CARDINAL FLOWER LIVING ROOM
To have this room reflect the client's modern style we started with the fireplace which completely revamped the space. We got rid of the old fireplace and framed out a new 10x5 foot fireplace finished in a soft black, Venetian plaster. Complete with a white oak mantle to add some contrast and coordinate with the kitchen floating shelves and breakfast table.
The fireplace not only makes a stunning visual statement, but the scale helps accentuate the tall ceilings. The new color scheme incorporates warmer neutrals to balance the gray and white tones. The new furnishings and layout add more functional seating, zoning off the living room from the dining and kitchen areas.
Lastly, the original abstract painting “If These Walls Could Talk” by Amee Calloway, not only adds another layer of texture and visual interest but also complements the color scheme and other accents in the space.
The final result gives the clients an updated modern living area to relax, watch TV, or host friends and family.
In the Bouldin Creek neighborhood of Central Austin, this home was a new construction project, making it a clean slate for us to design. This was a spec home by Austin builder, New Castle Homes and CGD was hired by the clients to make some customized touches and full furnishings, resulting in an organic modern bohemian feel.
We were also grateful to be recognized by The Modern Architecture and Design Society, as this home was featured on the 2022 Austin Modern Homes Tour.
Loft and Office
The brand-new space was begging for some design direction. We incorporated limewash walls to contrast with the rest of the home’s crisp white. It adds wonderful texture and personality to the space, while also accentuating the high ceilings.
The leather sectional, dark wood sideboard and olive accent chair have a masculine feel to enhance the moody and intimate atmosphere. While the vintage Turkish rug with red, navy, and olive tones introduces some warmer pops of color while still complimenting the darker hues.
The final result is the perfect balance of function and coziness – for when it’s time to work or curl up on the couch and watch a movie.
Kitchen and Dining Nook
For the kitchen and dining nook, we went with a color palette of crisp white, black, and taupe, with natural light wood tones to add warmth.
To create a balanced color scheme, the two-tone cabinets by New Castle Homes – dark cabinets along the back wall, with a light natural wood base for the central island. The dark cabinets and countertop both highlight the stunning natural wood vent hood that’s a beautiful focal point.
Above the kitchen island, we installed two stunning cast iron pendants by Tech Lighting. The bar area of the island is complete with boucle, stain-resistant, stools with leather back straps.
We carried the same color palette through to the dining area with the white plaster dining table, woven leather chairs, and stunning chandelier basket fixture by Arteriors Home. To tie everything together we included a stunning textural abstract painting "Open Hands No. 4" by Tyler Guinn.
All of these design elements together introduce playful texture while keeping within the color palette ensuring flow and consistency. The outcome is the perfect space to cook and share meals with family and friends.
Feeling inspired by these spaces and what to upgrade your home in 2023? At Cameron Getter Design we create beautiful and functional spaces that work for your lifestyle. Get in touch with us today to chat about your design project.

