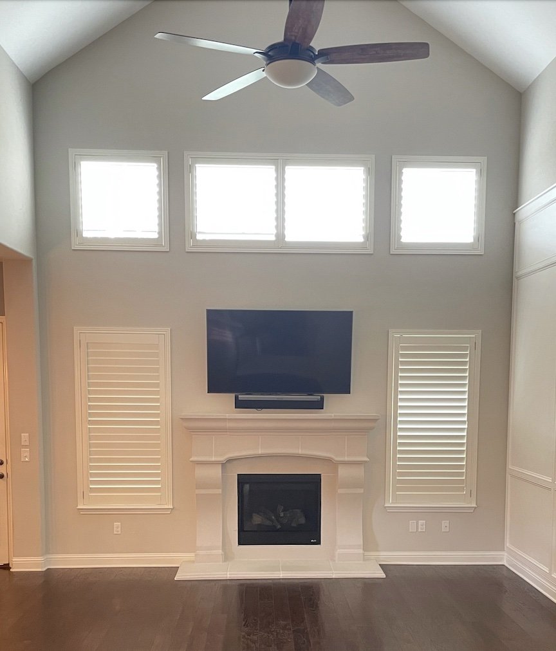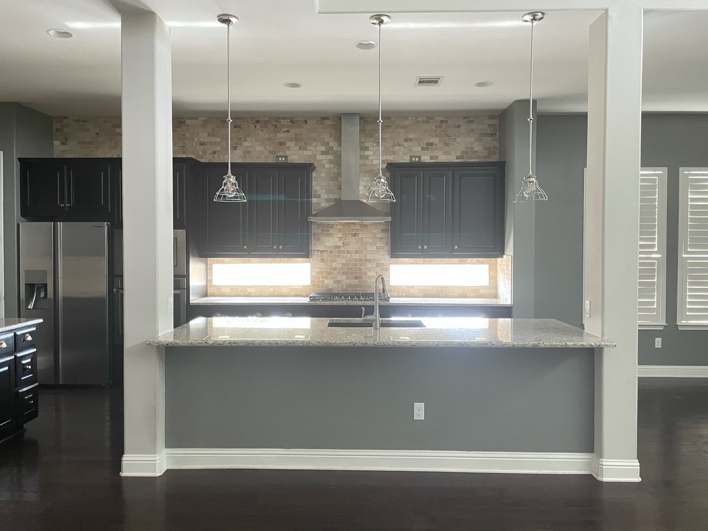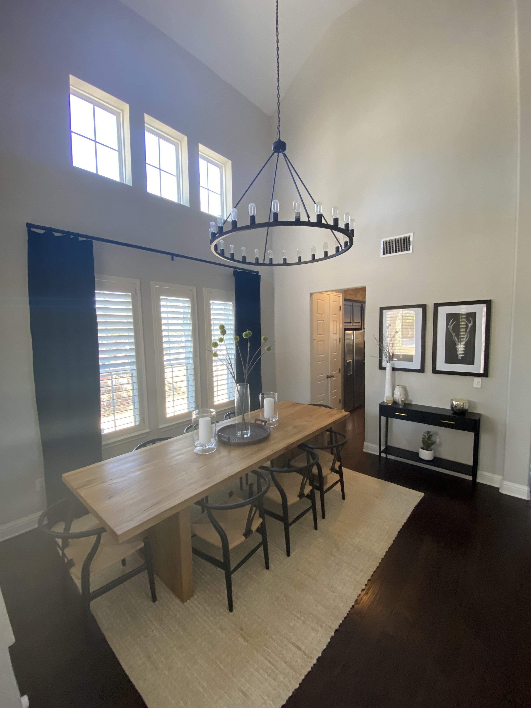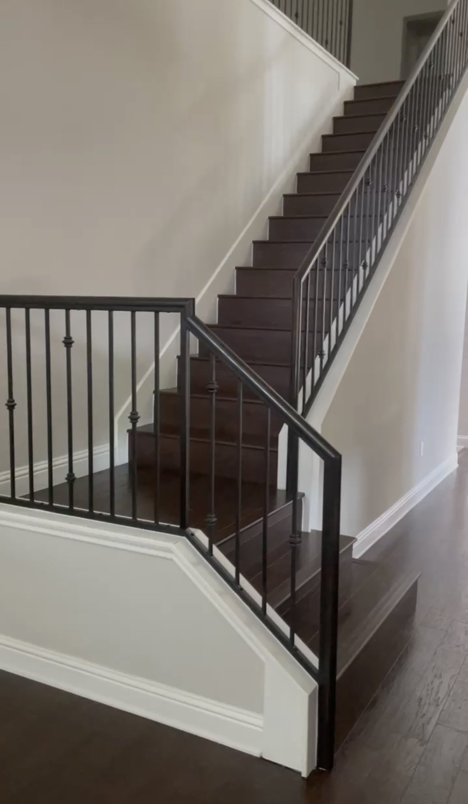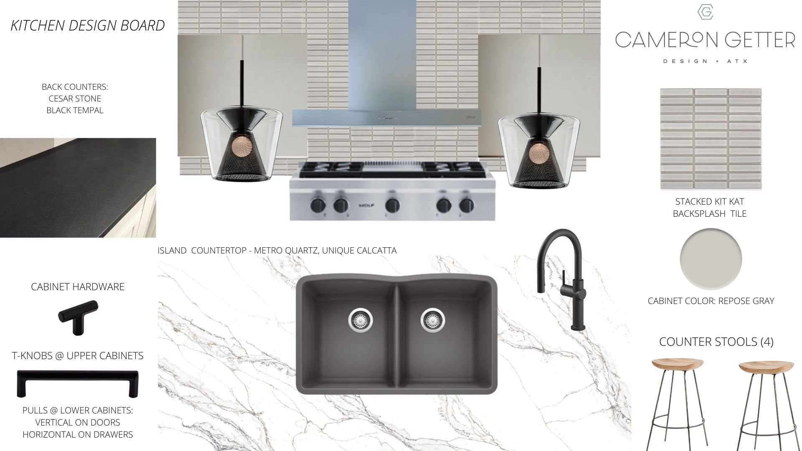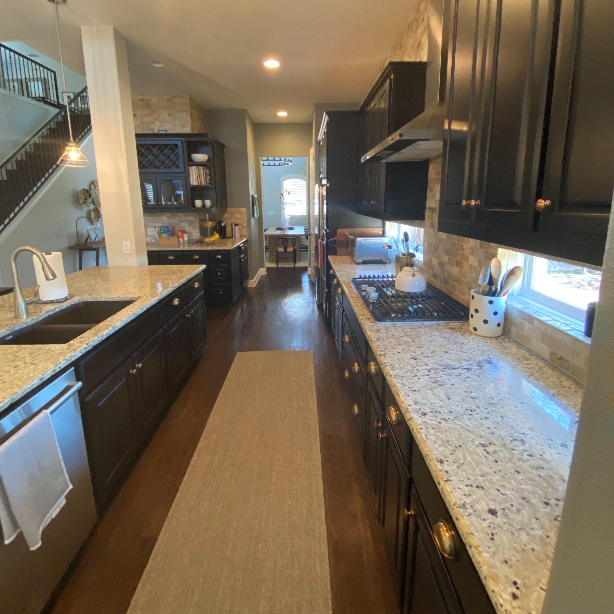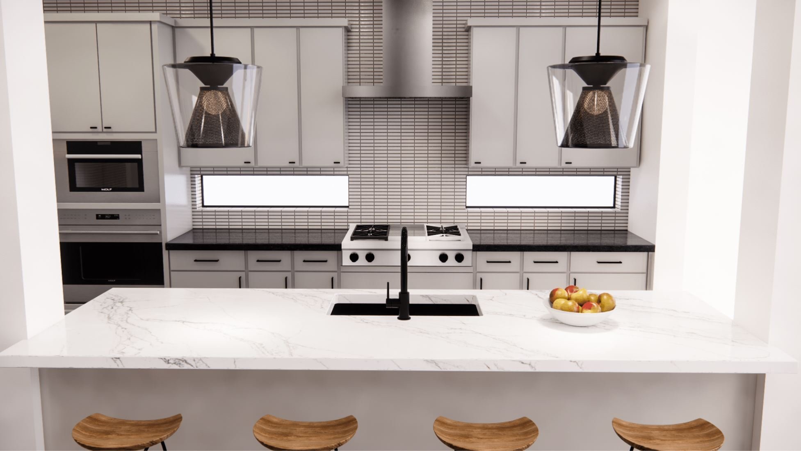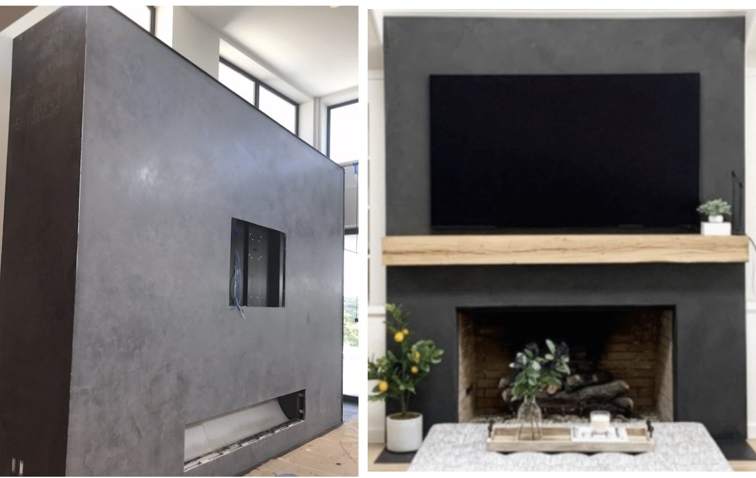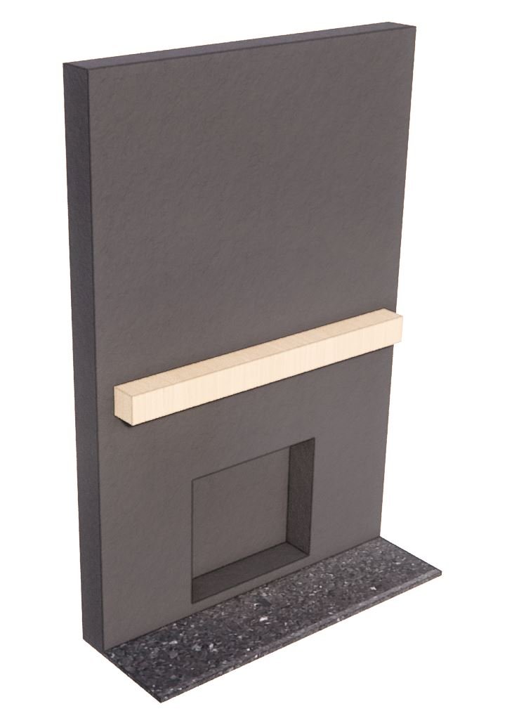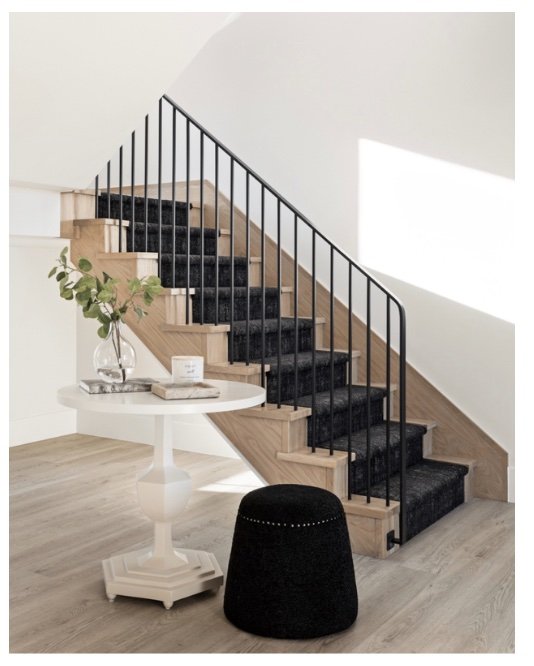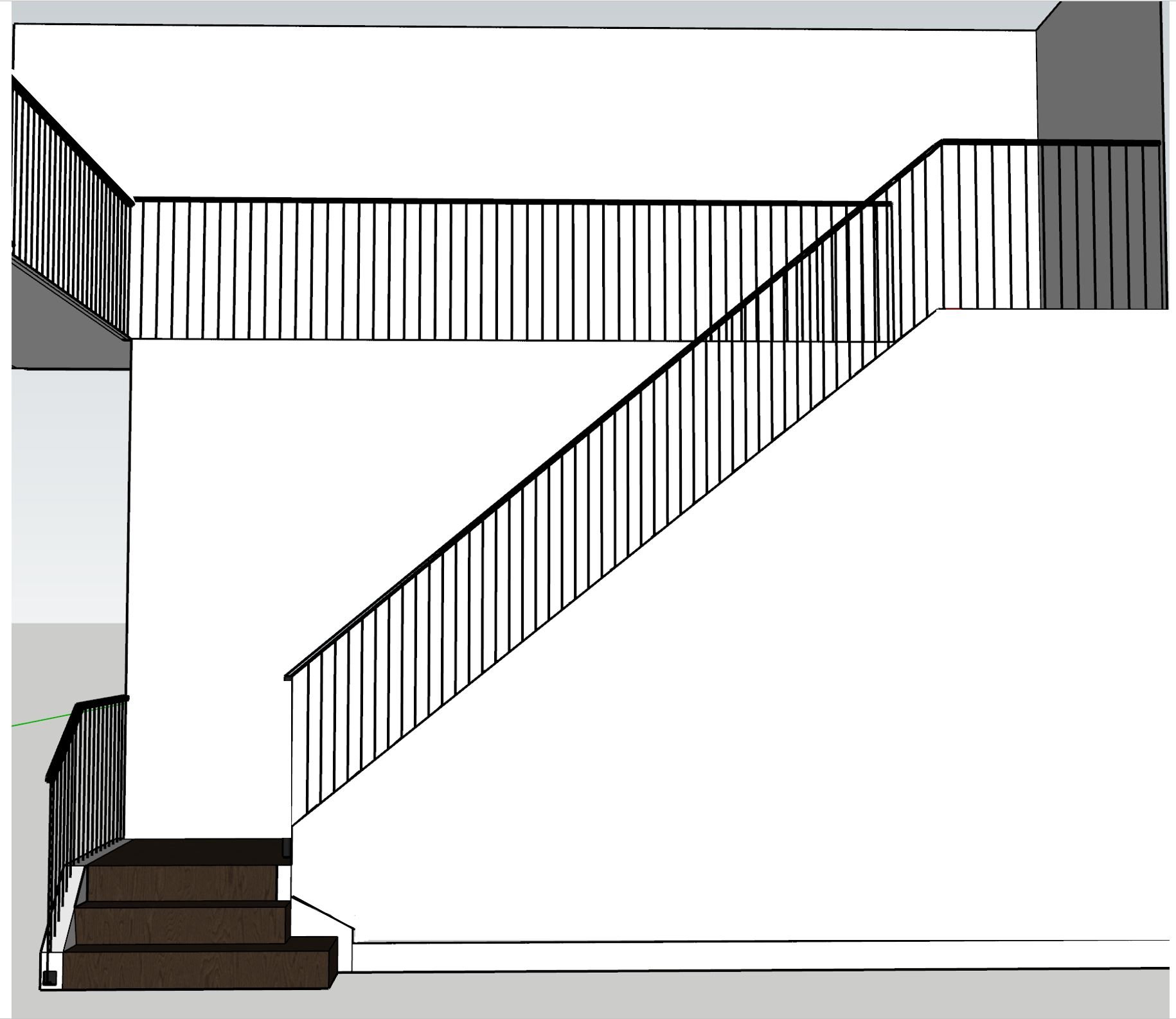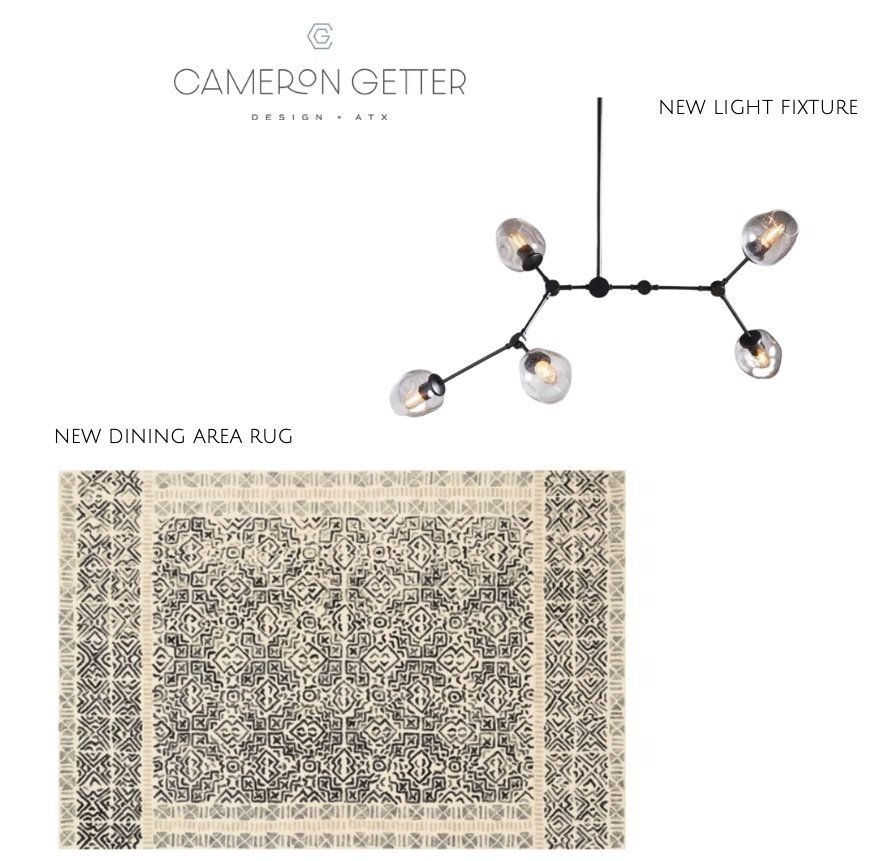Sneak Peek Into Our Project in the Works: Cardinal Flower
This month on the blog we wanted to offer a preview of a project currently in the works to give you some insight into our design process and what goes into creating a custom design for our clients.
For the Cardinal Flower project our clients, a couple with two kids, needed to make significant upgrades to modernize their home. Some of the most used rooms were feeling worn, dated, and not reflective of their personality and style. Below are the before images of the spaces we are updating. Keep reading to learn more about the vision for this project.
Project Overview
This project includes a full kitchen cosmetic update, a living room update with fireplace renovation, and stair railing renovation. We are installing all-new furnishings and accent pieces in the living room, kitchen, and breakfast room. As well as making some lighting and decor updates to the dining room. The finishing touch will include a fresh coat of paint throughout the home and kitchen cabinets.
The style of the home will be modern with boho influences and we’re introducing an overall neutral color pallet celebrating earth tones. Check out the design plan and details for each space below.
For the kitchen, we are keeping the current layout but will update everything including new countertops, backsplash, cabinetry, paint, new Wolfe appliance package, light fixtures, and plumbing fixtures.
We are removing the upper cabinets at the bar area next to the kitchen island and adding floating shelves that wrap around the corner of the wall. This makes the space feel more open while giving it an elevated and sleek look.
We’re keeping the body of the remaining cabinetry, giving it a fresh coat of paint in Repose Grey, and adding all-new drawer and door fronts. To continue the modern look, the new fronts are in a slab style and we’re adjusting the door proportions so everything is flush. The upper cabinets will receive a new trim piece with a squared-off profile, for a sleek look. We’re also including all new hardware. The lower doors and drawers will get vertical and horizontal pulls respectively, while the upper cabinets will have smaller T-knobs to add some subtle variation. By working with some of the existing cabinetry we are able to achieve a brand new modern look, without having to replace everything entirely.
KITCHEN BEFORE
NEW KITCHEN DESIGN RENDERING
We’ll also be installing new countertops throughout the kitchen. The back counters along the kitchen walls will be a Ceasarstone Black Tempal in stunning charcoal black with dark gray veining. The island will be a MetroQuartz Unique Calacatta, which has the appearance of traditional marble with white stone and light grey veining. The two types of countertops pair perfectly providing a nice contrast. Both are luxury quartz counters that are more durable, easy to clean, and stain-resistant than a marble stone. Perfect for this family with a teen and pre-teen.
Above the kitchen island, we’ll be installing two statement pendant lights from Troy Lighting. These sleek pieces have a glass exterior with interior metal work to give them a modern industrial aesthetic. Above the open shelving at the corner bar area, we’ll also include a matte black sconce from Cedar and Moss. Both pieces blend perfectly with the rest of the design elements in the space.
KITCHEN BEFORE
NEW KITCHEN DESIGN RENDERING
For the backsplash, we’ve selected a stacked mosaic tile also in a soft warm gray to compliment the cabinet color. We will also be swapping out the island sink for a Blanco double basin sink in a charcoal color, paired with a matt black Delta touch faucet.
The space will be finished off with four Alden Counter Stools, each with a steel base and curved wooden saddle seat. The natural wood both in the stools and the floating shelves at the bar area adds some warmth and softness to the space, balancing out the other materials.
The new space will be sleek, stylish, and functional – where the whole family will enjoy gathering throughout the day. On the weekends it’ll also be perfectly set up for entertaining.
We plan to modernize and update the living room with all new furnishings and a complete fireplace renovation.
FIREPLACE BEFORE
The existing stone fireplace has a classical-inspired aesthetic that doesn’t represent the client's style and looks dated. To update this feature we plan to demolish the existing fireplace and frame out a new structure that’s 10 feet high, 6.5 feet wide, and 8 inches deep. The new modern fireplace will have a textured Venetian plaster finish in “Iron Ore” – a striking dark charcoal color.
The floor surround in front of the fireplace base will be a honed black granite slab that will be installed flush with the existing dark wood floor. We’ll be able to use their existing firebox, as it’s in good condition. The new fireplace surround will be polished off with a white oak wood mantle with room for their TV above.
FIREPLACE INSPIRATION
NEW FIREPLACE DESIGN RENDERING
It will be the stunning new focal point of the living room, for the family to enjoy during the cooler months, but our work doesn’t stop there. We’ll also be installing all-new furnishings throughout the space including a new area rug, two custom sofas, two leather swivel chairs, a pair of round metal nesting coffee tables, an end table, ceiling fan, lighting, and original artwork.
The color pallet for the living room remains neutral with taupes, browns, and grays, for the main furnishings with green accents featured in the throw pillows and artwork.
NEW FURNISHINGS AND DECOR DESIGN BOARD
The sofas will be custom-made by Younger Furniture in high-performance Crypton fabric, making them very durable, stain and water resistant. They’ll be handmade with high-quality craftsmanship to last our clients for many years to come. The light gray fabric color will work nicely with the backsplash tile in the kitchen. It’ll also be a grounding neutral color to complement the space while the throw pillows in different shades of muted green tones will add depth, tone, and texture. A pair of Kaya Swivel Chairs in Haven Tabaco will round out the seating area and are just as comfortable as they are stylish.
The tall vaulted ceiling will be accentuated with a sleek black wood ceiling fan. Other accent pieces like the Patchwork Reclaimed End Table, the Cane Grey Ceramic Table Lamp, and the painting by Amee Calloway will add texture and interesting details to the space.
All the elements in this space will come together nicely to make the room feel polished and complete. Our design for the space represents the perfect blend of style and comfort to create a relaxing living area where the family can enjoy lounging, watching sports games, and entertaining guests. Stay tuned in the coming months for install photos!
Another area of the home we’re transforming is the staircase near their kitchen and entryway. The current staircase looks bulky and heavy, while the finials on the railing are dated. It doesn’t work with the modern aesthetic we’re incorporating throughout the rest of the home. Since it’s visible from nearly every room in the house, it’s an important feature that deserves equal attention – it’s time to give this staircase a facelift.
STAIRCASE RAILING BEFORE
NEW STAIRCASE RAILING INSPIRATION
NEW STAIRCASE RAILING RENDERING
To create a modern and sleek staircase, while keeping the existing floor, we will demo the railing and modify the base trim to be thinner. The new railing will be thinner too and the vertical rods will extend down directly into the new baseboard, elongating the overall look. These updates will achieve the fresh and more open aesthetic the client is looking for, without having to gut and replace the entire staircase.
Along with a fresh new coat of paint in Sherwin Williams Snowbound for the walls, ceiling and trim, we’re updating all the furnishings in the breakfast room.
BREAKFAST AREA BEFORE
The round Bronx Dining Table shown below by Four Hands anchors the space. The shape is sleek and modern while the reclaimed wood gives it a rustic aesthetic. The Charlton Triple Arm Chandelier by Aerin will be perfectly situated above the table, providing a stunning, modern focal point. The curved black ash Amare Dining Chairs also by Four Hands echo the roundness of the table, while the woven Moroccan-inspired rug ties all the elements together.
BREAKFAST AREA DESIGN BOARD
We’ve kept the color pallet of this space-limited with black and natural wood tones, but it’s far from boring as each piece adds plenty of style and texture. Since it’s a smaller space we wanted to keep the aesthetic minimal and clean.
It’ll be the perfect spot for this family of four to have breakfast in the mornings and casual family dinners together.
Last but not least, we’ll also be making updates to the dining room. The client is happy with their existing dining table and chairs, which also fit the modern aesthetic we’re incorporating throughout the rest of the home.
To elevate the space we’re adding the stunning Noella Bronze Chandelier by Arhaus to go above the dining table. It’s an asymmetrical design that features five seeded glass globes with a steel frame in a plated matte bronze finish. Its modern sculptural shape makes it an interesting focal point to the room.
To complete the space we’re adding a handmade wool area rug by Loloi. It features a geometric pattern in ivory, black and gray shades. The neutral palette complements the space, while the playful pattern adds visual interest and personality to the room.
This design plan shows that just a couple of small changes can go a long way to refresh and modernize a space. In this new dining space, the family will be able to enjoy dinners together as well as host guests for special occasions.
We can’t wait to finish executing these designs and have the spaces styled and photographed to share with you all. Once we’ve completed the kitchen, dining, living, and breakfast rooms, along with the staircase, the client will have a fresh modern home to fall in love with all over again. It’ll look and feel like a brand new space where they can continue to create memories together.
Thinking about renovating or updating your home? We can help! Cameron Getter Design is a full-service interior design firm serving Austin, TX, and the surrounding areas. Whether you need to overhaul your entire home, or simply update it with new furnishings and decor we offer customizable design packages to fit your unique needs. With our years of experience and creative problem-solving skills, we’ll create a space that you love to spend time in. Get in touch with us today to discuss your project!

