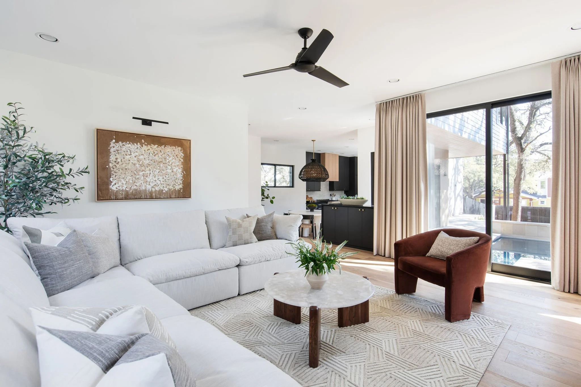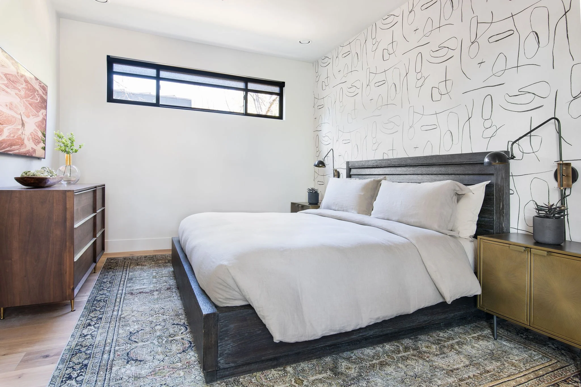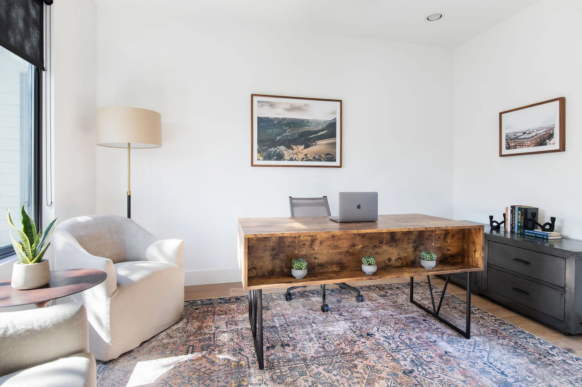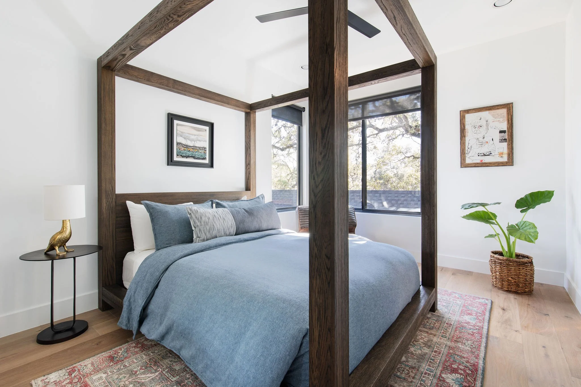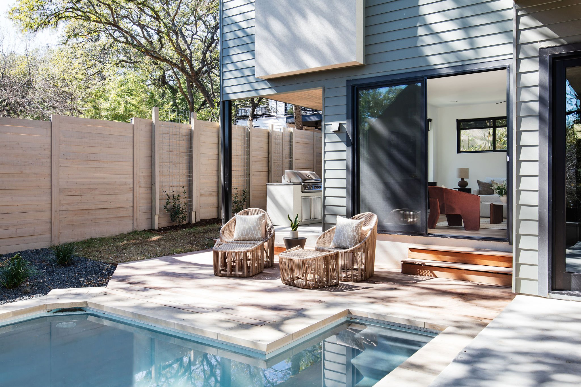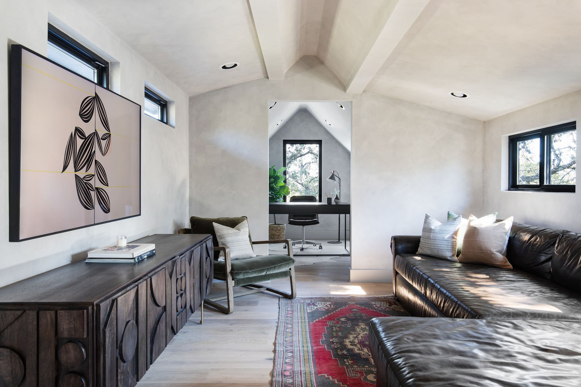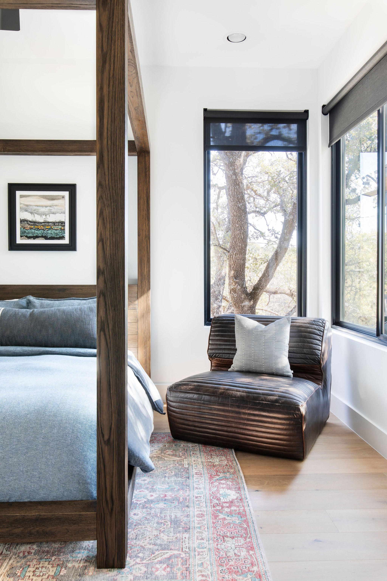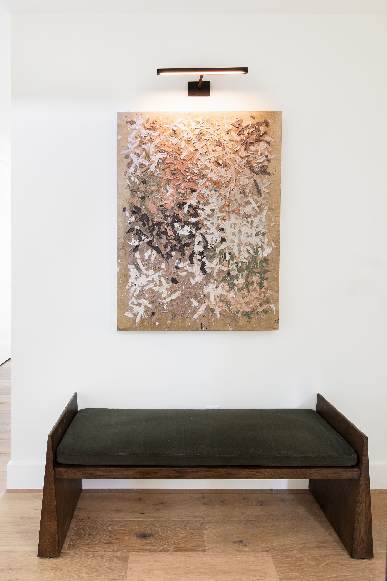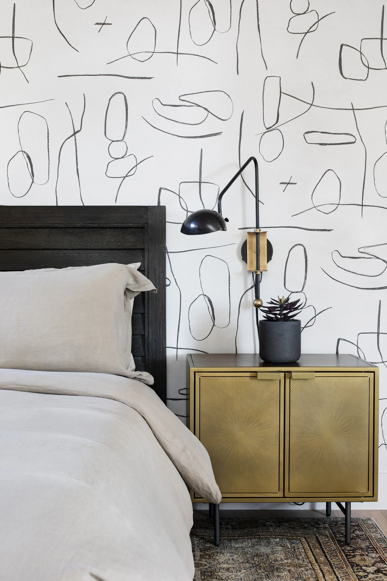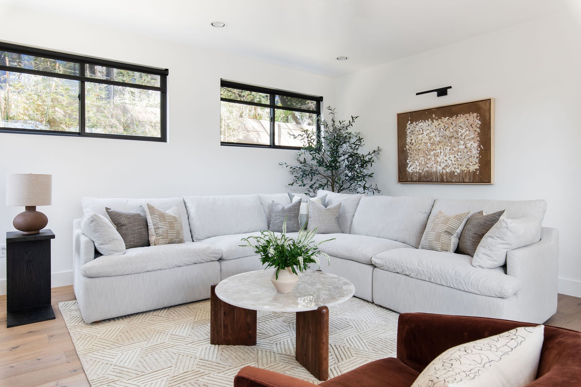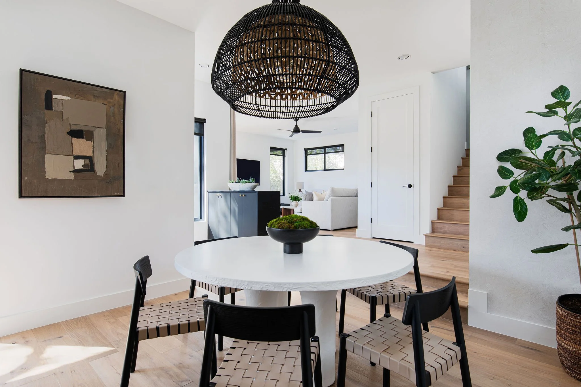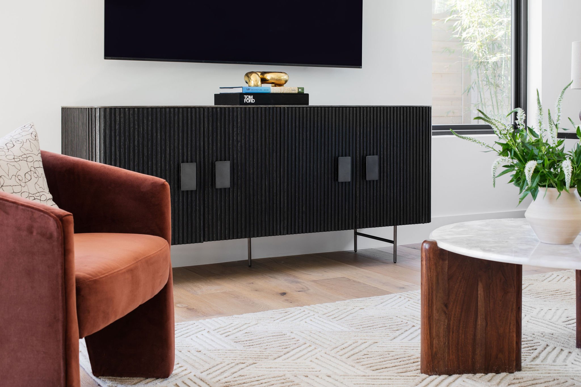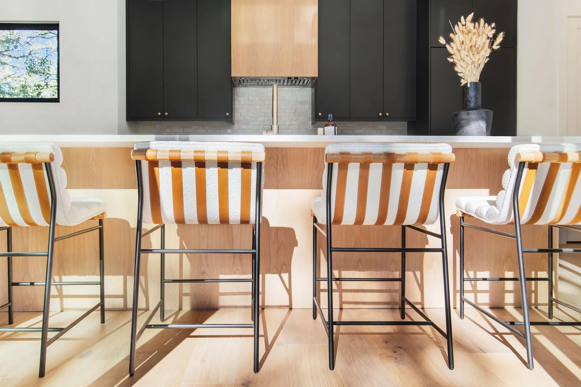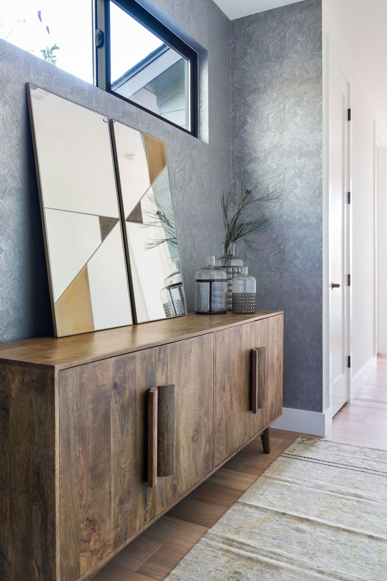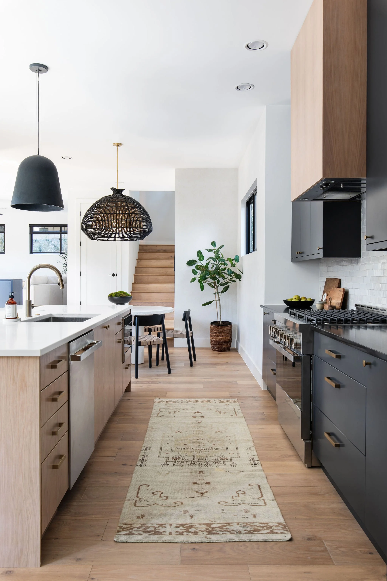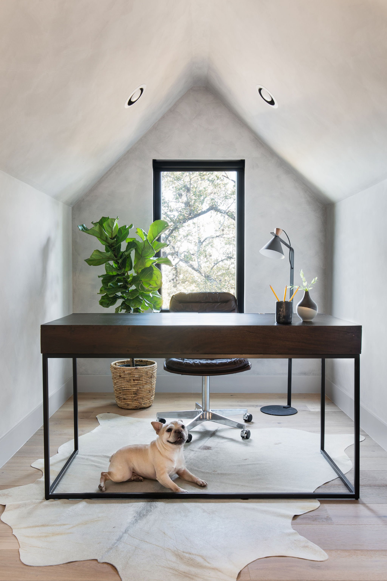CGD Project Reveal: Bouldin Creek Home
We’re excited to share the ins and outs of one of our recent projects, the Bouldin Creek Home. Located in the Bouldin Creek neighborhood of central Austin, Cameron Getter Design was responsible for the interior design including customized finish selections, light fixtures, wallpaper, lime wash paint, window treatments, and full furnishings.
A big thank you to The Modern Architecture and Design Society for featuring this home The 2022 Austin Modern Home Tour. If you missed the tour which was on February 19th, you can read more about the project under Newcastle Homes on the tour’s website.
What Was the Scope of the Project?
The project was a collaboration between Cameron Getter Design, the design build-firm Newcastle Homes, and the architecture firm Studio Momentum.
The home is 3 stories and includes 4 bedrooms, 3.5 bathrooms, kitchen and dining area, living room, a loft office space with den, along with an outdoor patio, grill, pool area and a detached 200 square foot pool house with a full bath.
Our design included made-to-order furniture pieces, vintage rugs, custom window shades, custom throw pillows, accent wallpaper, lime wash paint, and all new light fixtures throughout. To polish everything off, we sourced original artwork from local art galleries, along with decorative accents and plants.
What Was the Design Inspiration?
Every project needs a starting point that fuels the design inspiration for the entire project.
With Bouldin Creek, we started with sourcing two original paintings for the living and dining areas. Both pieces are gestural abstract works by local Austin artist: Tyler Guinn, that include warm neutral colors – creams, a range of sandy browns, and black. These pieces helped define our color schemes for the home.
The pallet remained pretty neutral with touches of color here and there, a lot of texture for visual interest, and greenery to add life. New Castle Homes specified the Interior wall Color: Sherwin Williams Pure White, to keep the interior bright and white, with contrasting black window trim, and other decorative elements were specified for contrast, balanced with earth tones throughout.
Another major source of design direction was the black kitchen cabinets by New Castle Homes, and the natural wood vent hood that’s a stunning focal point in the kitchen. Along with the french white oak wood floors, all three elements played a critical role in the design direction for the Kitchen to Living spaces, keeping the flow consistent.
We swapped out the builder grade light fixtures for these unique, cast iron pendants by Tech Lighting and the Chandelier basket fixture by Arteriors Home.
With these details as a starting point, the project aesthetic developed into organic modern combined with a bohemian feel.
How Did the Design Meet the Client's Wishes?
Since this was a new construction project, it allowed the client the opportunity to customize the home to be exactly what they needed. They wanted a home that was refined and elegant yet still comfortable and welcoming. A home that could function just as well for entertaining as it could for their day-to-day life.
Most importantly, they wanted to add personalized touches so the space would feel like them. They didn’t want a generic cookie-cutter design.
We added a special wall finish for their 3rd floor loft area, called Lime Wash Paint using JH Wall Paints. We limewashed the walls, trim and ceilings of the loft den and office area. This really completed this space, adding warmth and texture and also made it a cohesive design that was a reflection of the home owner’s personal style.
Their aesthetic was a driving force during the design process as they preferred clean lines, minimalism, with emphasis on texture.
This was achieved with the overall paired down feel, while texture and personality were incorporated within the upholstery, drapery, and light fixtures.
Many of the furnishings and accents have dimension and unique materials including the quartz stone coffee table top by CB2, the fluted textured media console by Four Hands, and the boucle fabric counter stools with leather strap detail on the backside by Denver Modern.
What Were Some of the Special Design Elements?
To meet the client's request for a custom look and feel, we included a lot of unique and one-of-a-kind pieces.
CGD visited the Round Top Antiques Fair that occurs twice a year in Round Top, TX. They feature over 4,000 vendors, so there are plenty of one-of-a-kind, vintage pieces to choose from.
We found the outdoor patio wire chairs and the hallway niche credenza from individual retailers out of Round Top. They are both one-of-a-kind handmade pieces, meaning no one else has them. The runners in the kitchen and the hallway are unique, hand-knotted Turkish Oushak rugs, straight from Turkey, also purchased at Round Top.
One of our favorite statement pieces is the grand Rimini Pendant basket chandelier by Arteriors Home. Placed over the dining table, it’s made of natural and black rattan along with brass hardware tying the kitchen space together and adding volume to the 10-foot ceilings. It perfectly anchors the dining table, helps define the dining area, and pairs well with the leather woven and black wood dining chairs by Four Hands.
What Were Some of the Design Challenges?
No design project is without any challenges. Some of the issues we faced during this project were related to the timeline.
The clients were planning to close on the home in November, so we focused on finding products and materials that were already in stock or that lead times were in line with this install date.
With new construction, there were some setbacks with getting the City of Austin scheduled for power to be turned on and thus held us back on obtaining the certificate of occupancy, pushing their move in date to mid January. The home was also scheduled for The Modern Homes Tour on February 19, so we needed to have everything finished and completely styled, ready for the tour before then. The new move in date made our timeline a little cramped and hectic, but we got it all done in the nick of time!
What Were Other Project High Points?
Working with these clients was such a pleasure because they were receptive and open to my designs. As an interior designer, I have the ability to visualize the final design (no matter the current space) but clients can’t always envision the final outcome. I was so grateful that they placed their trust fully in CGD and were willing to take risks.
It’s so gratifying to see them so happy with the outcome and we were able to help create the home of their dreams!
Are you feeling inspired by this project and want to get started designing your home? At Cameron Getter Design, an experienced full-service interior design firm based in Austin, we will transform your home into a space you love! Contact us today to get started.

