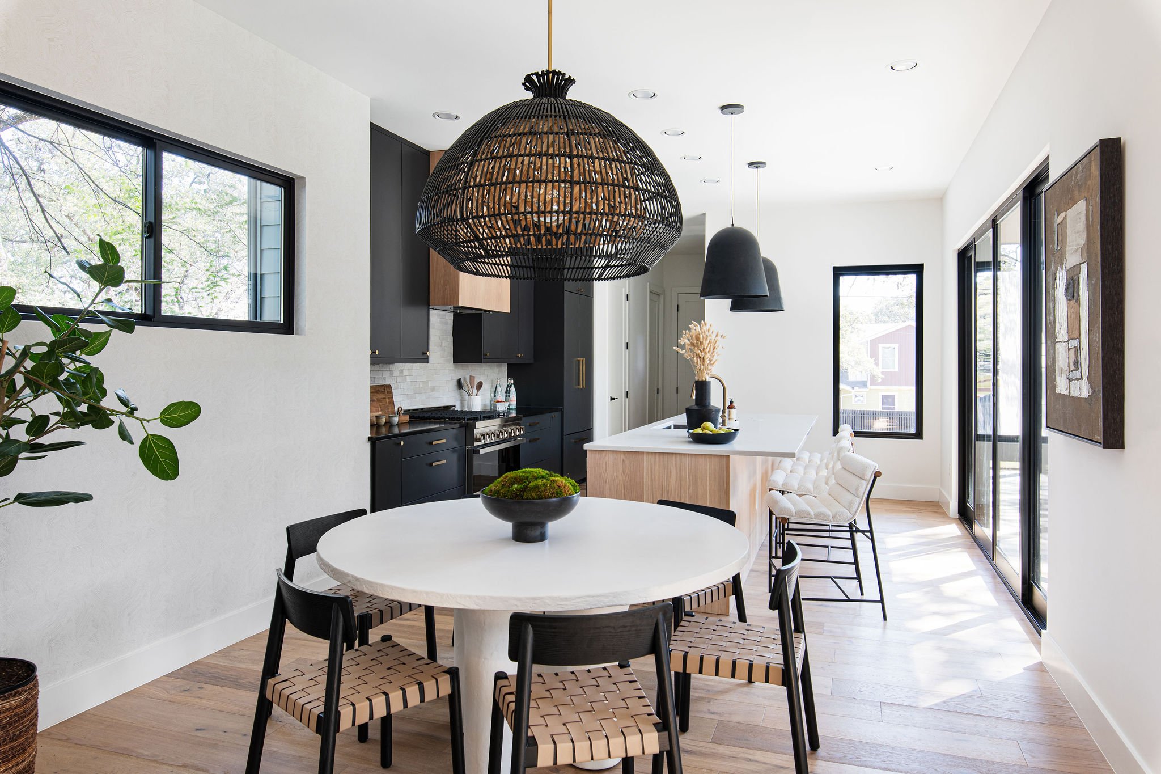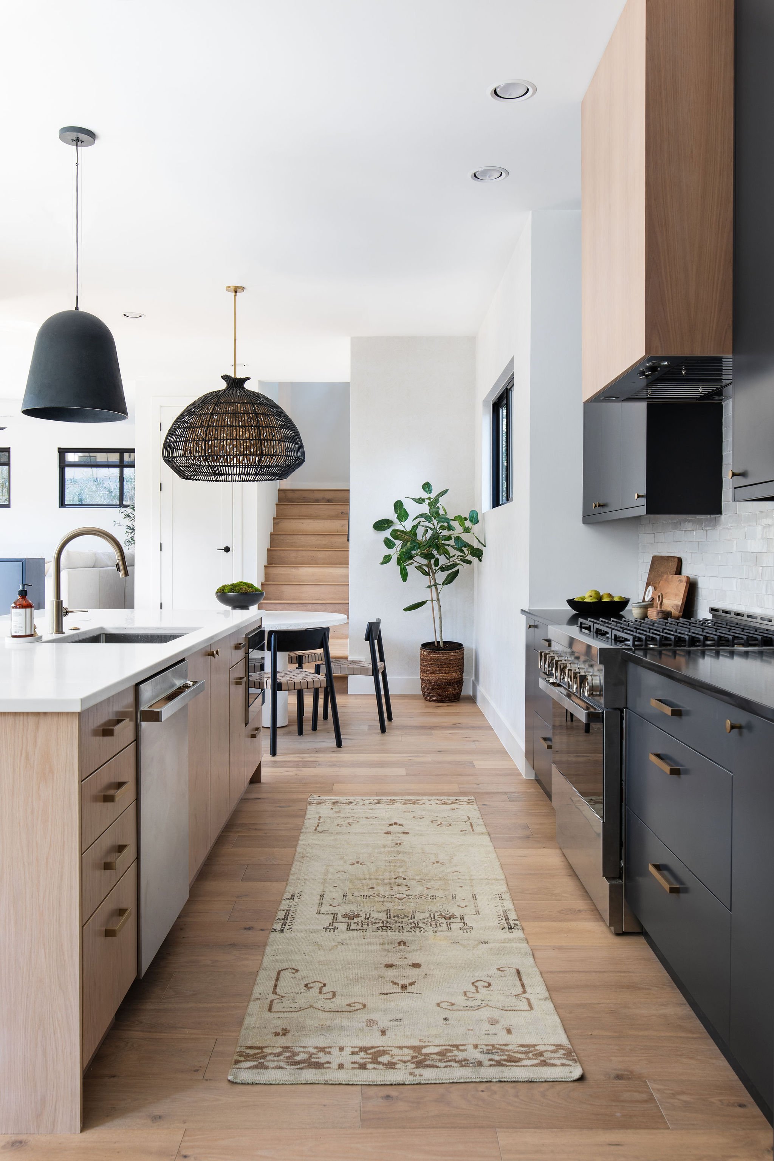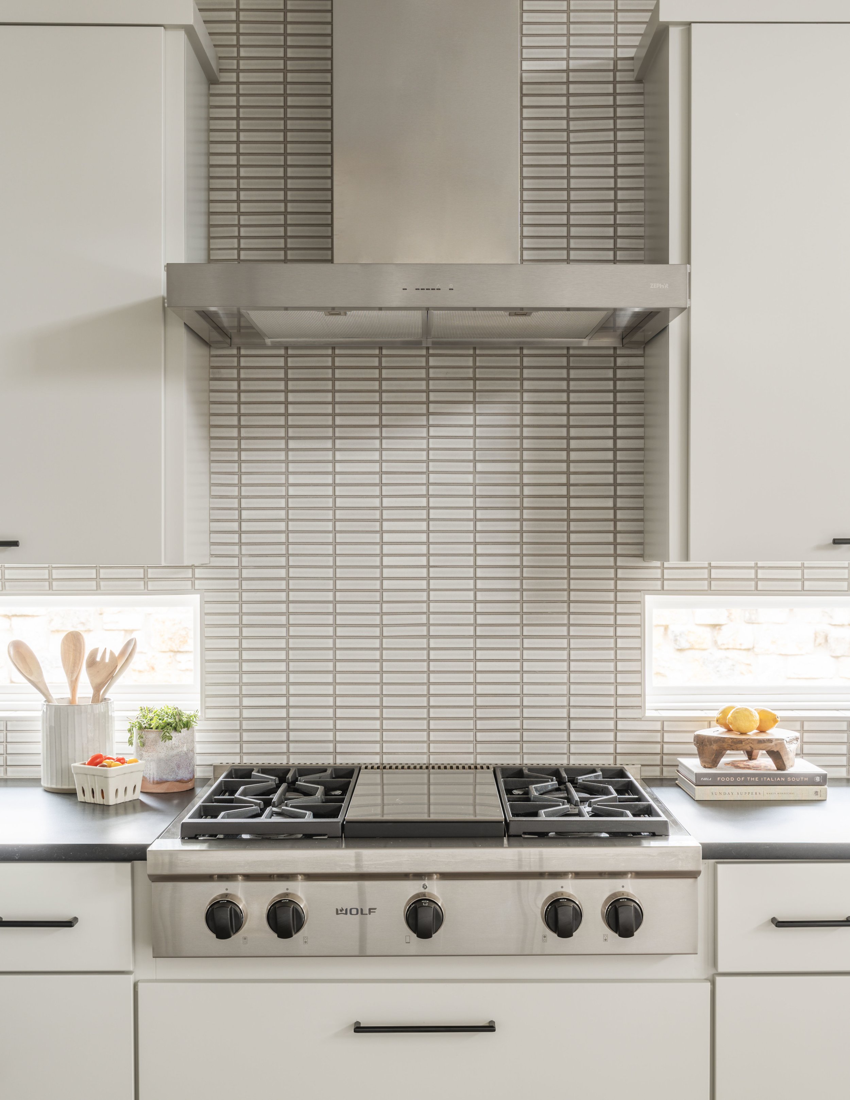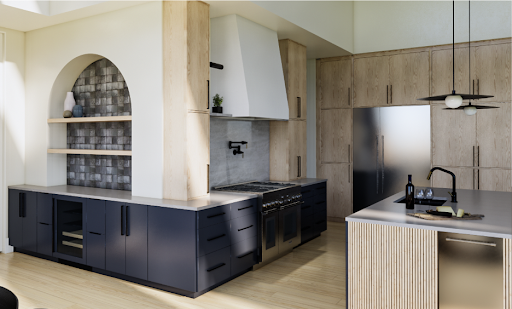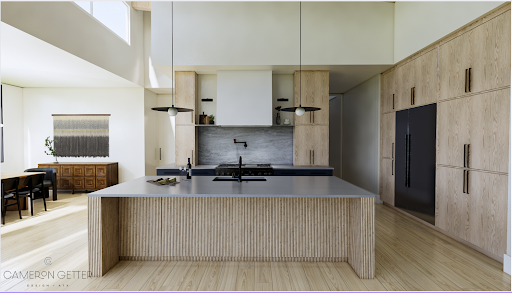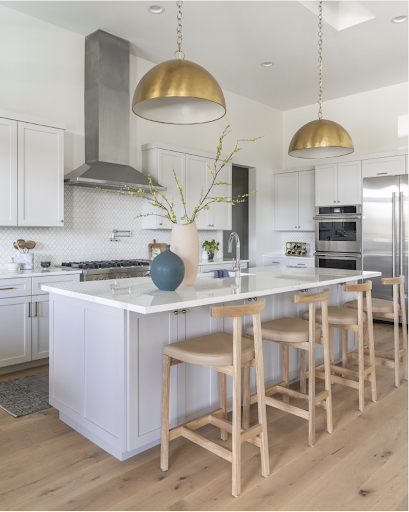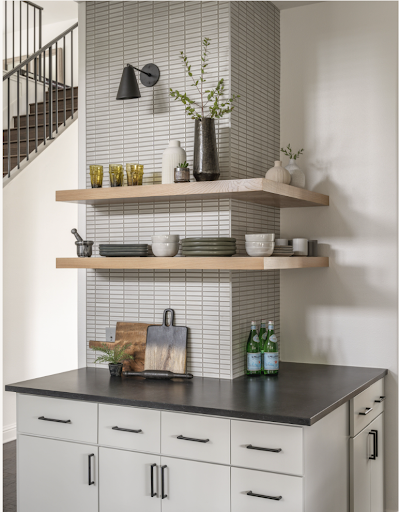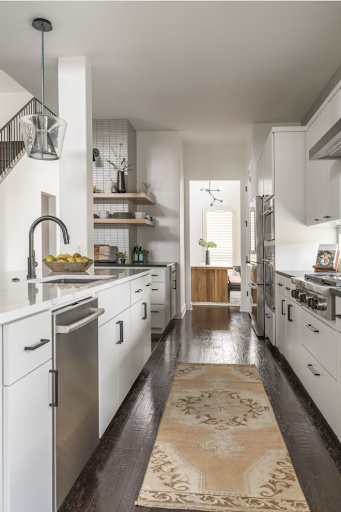Designing Your Dream Kitchen: A Step-by-Step Remodel Guide
Bouldin Creek Project
Are you considering a kitchen remodel? Embarking on a renovation project is exciting, but it can also be daunting. The kitchen is the heart of your home and you want it to reflect your style while also meeting your functional needs.
A successful kitchen renovation starts with a comprehensive plan. In this guide, we'll take you through the essential steps to plan for a kitchen remodel, from defining your style to ordering materials, so you can get started on the right track.
Before you dive into the detailed planning, start by setting clear goals for your kitchen remodel. Consider what you want to achieve with this renovation, whether it's creating more space, enhancing functionality, improving aesthetics, or increasing the resale value of your home.
You’ll also want to determine a budget in line with your renovation goals and financial resources. A good starting point is to plan on spending between 5% and 10% of the total value of your home. Also, be sure to set aside 10% of your budget as a contingency for any unforeseen issues that may arise (Home Advisor). Our average kitchen remodels range from $60-$150K+, from cosmetic updates to full overhauls.
Setting clear goals and a budget will help guide your decisions during the process.
Bouldin Creek Project
Once your goals and budget are established, determine the style and design direction for your new kitchen. Ask yourself, how do you want the space to feel? And what aesthetics are you drawn towards?
Gather inspiration photos from Instagram, Pinterest, and design publications. Once you have a collection of images, see if any patterns emerge or if there are any recurring colors or design elements. Take note of these and then create a visual guide to communicate your design preferences.
Narrow down your desired color scheme, as it will set the tone for your space. Make sure the style and color palette coordinate with your home as a whole, unless you’re starting from scratch or you’re updating your entire home.
A well-defined design direction is the foundation for a cohesive and beautiful kitchen.
Cardinal Flower Project
At this stage, consider hiring an interior designer. The CGD team will create a beautiful design that aligns with your goals and style preferences all within your budget.
Early on when working with the CGD team, we’ll plan your kitchen layout. This is a collaborative step to ensure that your new kitchen will meet your needs. The main elements we’ll discuss when designing your layout include:
Cabinetry: How much storage do you need? Are you modifying your existing cabinets or starting from scratch? If you like the layout of your cabinets and they’re in good condition you can update them with new door and drawer fronts, and new paint and hardware to refresh the look.
Appliances: Make a list of the essential appliances you'll need for your kitchen, differentiating between must-have items and those that would be nice to include. Consider appliances such as a new stove top range, refrigerator, dishwasher, microwave, ice maker, and wine fridge.
We’ll create renderings of your kitchen layout to scale so you can visualize the space. Once appliances are selected we’ll drop them into the layout drawings with the best configuration based on your needs.
When space planning, we’ll ensure there’s enough room for people to move around comfortably to prevent your kitchen from feeling crowded and cramped. We’ll also plan for optimal functionality whether that’s arranging your appliances for accessibility or creating zones in your kitchen for different activities. For example, separate zones for cooking, food prep, cleaning, and storage.
Cardinal Flower Project
Lighting is the next critical aspect of kitchen design. We often recommend adding recessed lights in the ceiling for additional overhead lighting. We’ll discuss what kind of light features you’ll want to add. Examples include pendants over the island, a statement fixture over the dining area, sconces at the vent hood wall, or any other specialty light features such as under cabinet lighting or under shelf lighting to cast light onto your countertops.
When you work with CGD we’ll make sure your electrical plan aligns with your kitchen's functionality and style, and we’ll ensure that you have sufficient task lighting for cooking and cleaning.
Beverly Road Project
The next step will be choosing all the finishes and materials that will make your kitchen come to life. These include:
Plumbing Fixtures: Select your sink, faucet, pot filler, and water filter based on functionality and style.
Light Fixtures: Choose pendant lights, a breakfast nook fixture, sconces, or any other lighting elements that fit your design.
Countertop Material: Decide between quartz or natural stone, considering both aesthetics and durability.
Backsplash: Choose between tile or having the countertop material wrap onto the back. If you choose tile, don’t forget to select a grout color and call out grout line size.
Cabinet Hardware: Select handles, knobs, or pulls that complement your cabinet style.
Flooring Material: Decide on the flooring material, whether it's hardwoods, tile, engineered wood, or vinyl.
Wall and Trim Paint Color: Pick a color scheme that ties everything together with the rest of your home.
Window Coverings: Consider window treatments that add privacy and light control. Decide if you want to incorporate roman shades, roller shades, woven shades, or solar shades.
Though this list sounds like a lot to keep straight, don’t worry we’ve got you covered. By providing you with just a few finish and material options based on your goals and aesthetic preferences, we’ll narrow down the huge range of options for you, simplifying the decision process. We’re also knowledgeable about different materials and their properties, so we’ll recommend the ones that suit your lifestyle.
We’ll present these options to you on a design board with 3D renderings so you’ll have an idea of what the space will look like, and can feel confident when making your selections.
With a clear plan in place, we’ll help create a timeline that outlines the order in which the work needs to be completed. This includes setting a start date for your project, which will help us coordinate with contractors and suppliers effectively.
We recommend moving out during your remodel so you don’t have to worry about construction noise, workers coming throughout the day, and debris impacting your daily life. Not to mention, since your kitchen won’t be functional during the renovation, you won’t have to live off takeout!
The average kitchen remodel takes 8-12 weeks depending on the project scope. So whether you stay with family or move into a short-term rental, you’ll want to incorporate that into your plan.
Engage with all the necessary trade professionals including contractors, electricians, plumbers, and any other specialists needed for your project. Collect bids, make your selections, and ensure that everyone is on the same page regarding the scope of work and timelines.
At CGD we have strong relationships with loyal trades professionals that are dependable and experienced. So if you don’t already have a contractor, we’re happy to bring our trusted network to your project, as finding good trades is half the battle.
Once the plan is finalized and your trades professionals are hired, we’ll start ordering all the materials, fixtures, and finishes you've selected. This helps prevent delays, ensuring everything is on-site and ready to go when construction begins.
We’ll also inspect your orders upon arrival to ensure everything is in good shape before construction begins. If there are any issues or damages we’ll swiftly resolve them for you.
With the planning phase complete, it's time to move on to the execution of your kitchen remodel. This is where the transformation begins and your vision starts to take shape. Trust in the expertise of professionals to bring your design to life.
The 3D renderings we created for you earlier will come in handy during this phase as a guide for the project. We’ll also work closely with the trades team throughout the process to guarantee that everything stays on track and aligns with your expectations.
As the construction work concludes, we’ll add the finishing touches to make your kitchen shine. These include styling elements like artwork, rugs, cookbooks, plants, dishware, and other kitchen accessories. These decorative accents turn your newly renovated kitchen into a space that feels like home.
Starting your kitchen remodel doesn’t have to be overwhelming. Careful planning is the key to a successful and stunning kitchen renovation. Getting professional help from CGD will ensure your kitchen remodel is as seamless as possible. From planning to design and execution, we’ll take the brunt of the work off your shoulders and guide you through each step of the way so you can enjoy the process. Get in touch with us today to begin your kitchen transformation!

